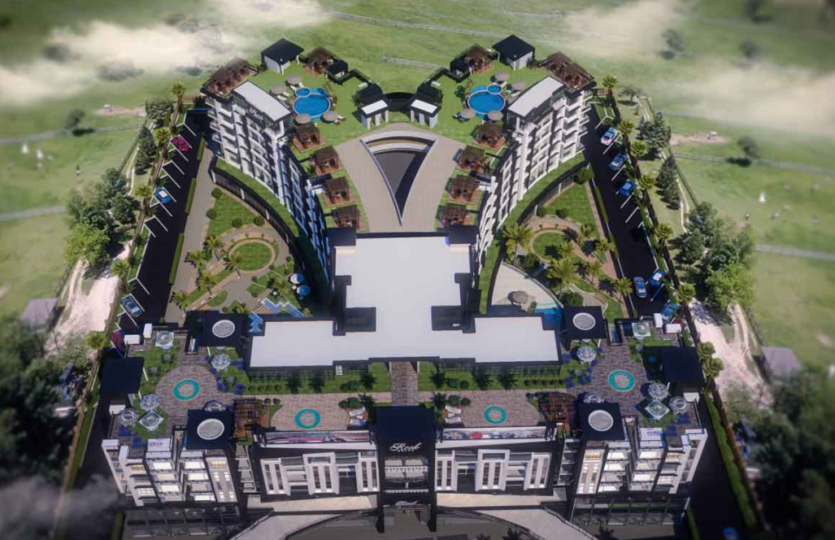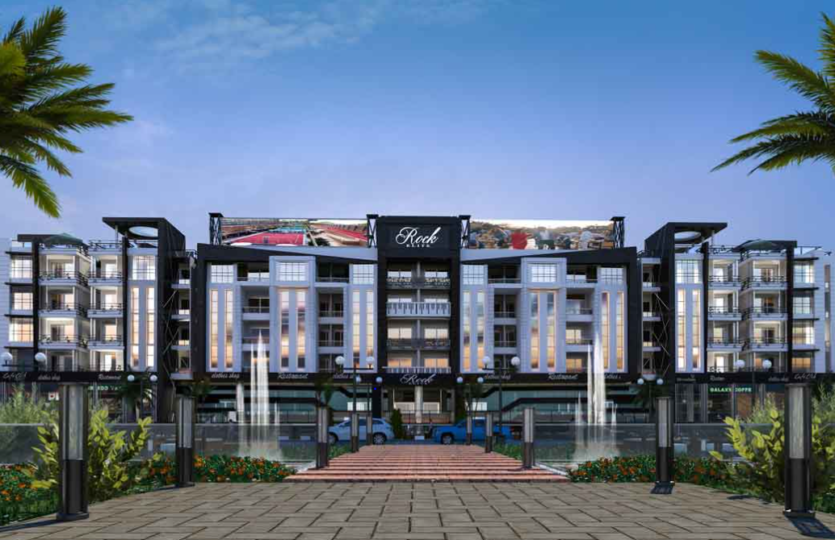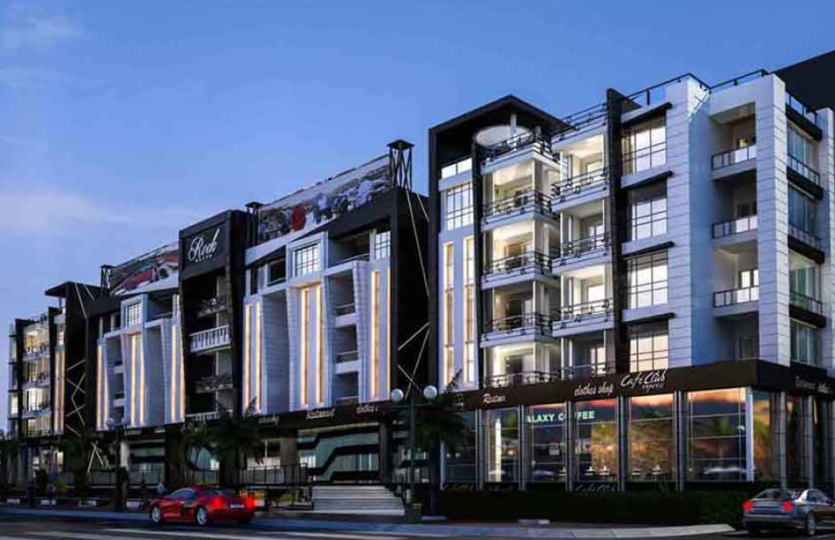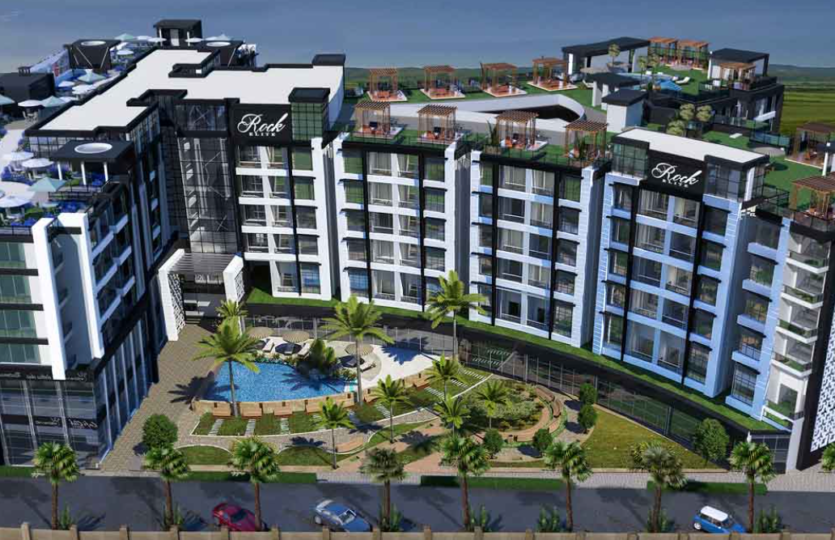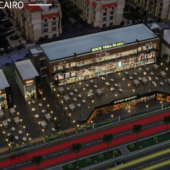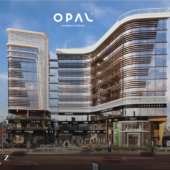Rock Elite is an advanced urban design in New Cairo’s most idyllic suburban setting and is also the headquarters of it’s developer, El Batal Group.
There total land area is 11,000 sqm. The total built up area is 40,000 sqm.
There are many types of functions in this building, including commercial shops on the lower level; and to accommodate all types of commercial and business needs, areas are widely allocated starting from 50sqm up to 5,500sqm per floor, terraces, indoor lounges as well as an atrium.
Through its integrated design, a new generation of a high-performance office building has emerged that offers owners and users increased worker satisfaction and productivity, improved health, greater
flexibility, enhanced energy environmental performance, and accessibility.
Two ‘wing cores’ on the north/east and south/west façades provide points of natural contraction that impart a spatial rhythm to the interior volume, which is clearly expressed on the building’s design
and facade. From above, the clear building’s careful design forming a K cluster, boosts the use
of natural light from all sides, and in every work space on all floors, and overlooking the articulately designed landscapes around the building. The result is an improved indoor environment, and a dynamic facade expressing a building full of life. Nature plays an essential role in the success of the workplace; indoor plants outline breakout spaces on each level with luscious greenery travelling to the top of
the building.
The central atrium is designed for informal meetings and short breaks, while the open-plan workspaces can be organized organically to stimulate collaboration between different teams
